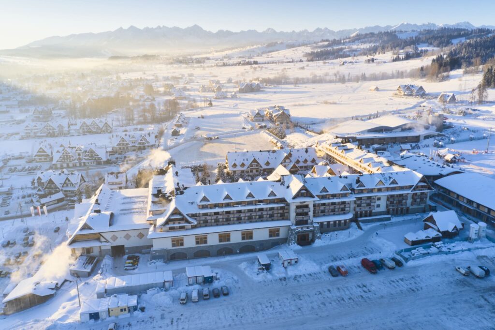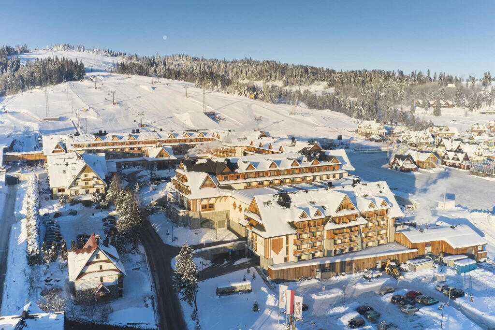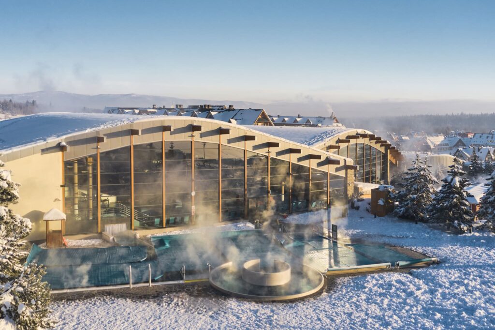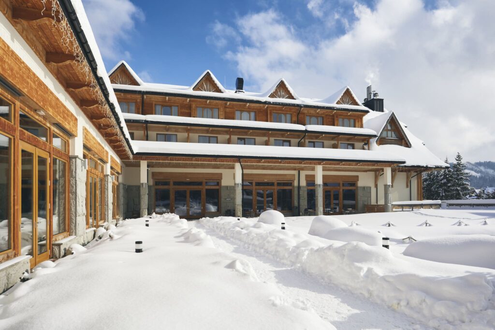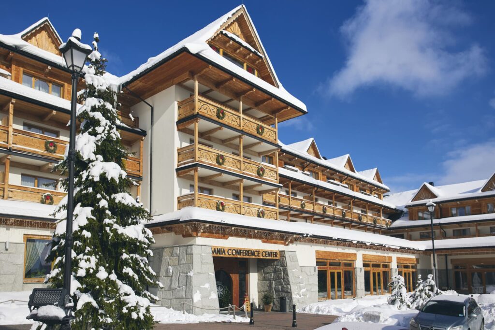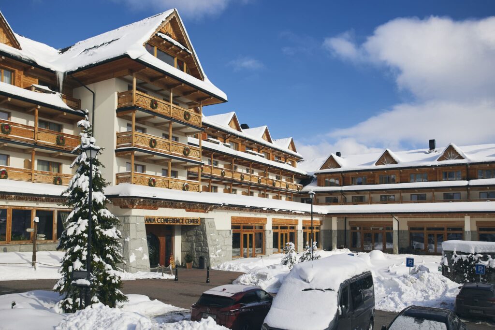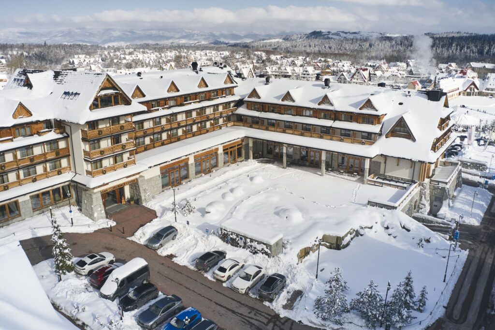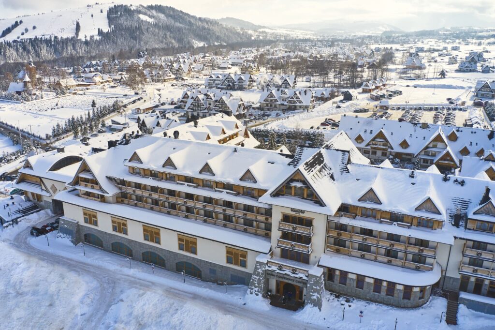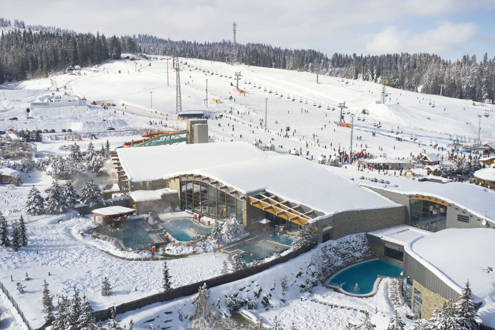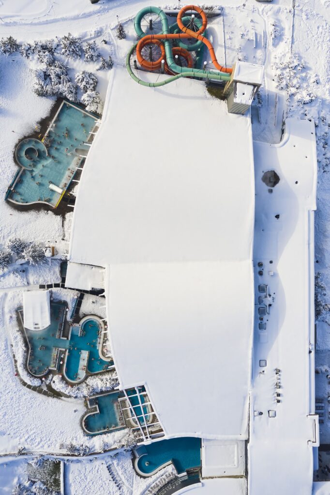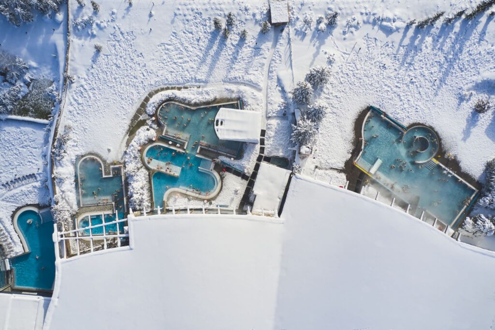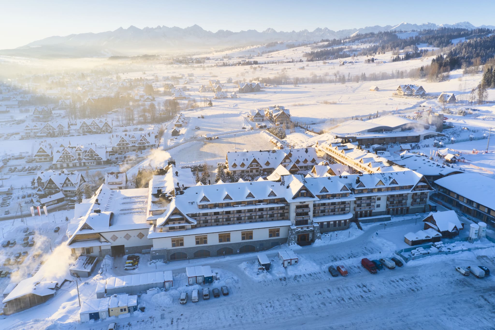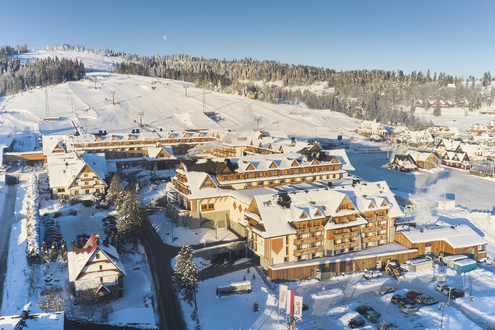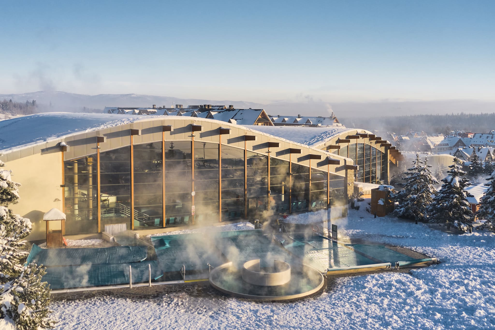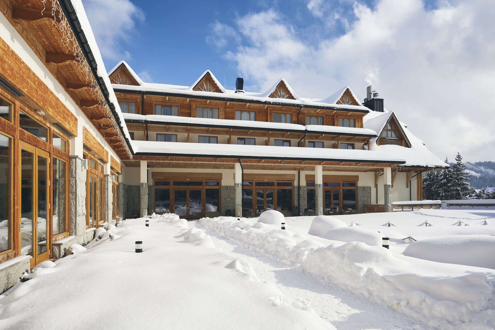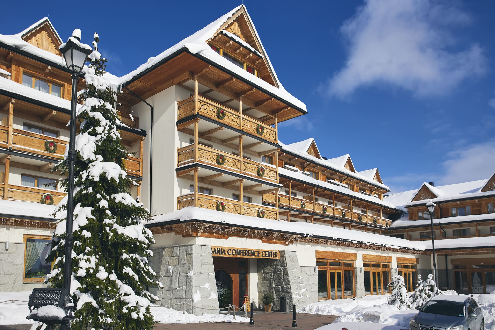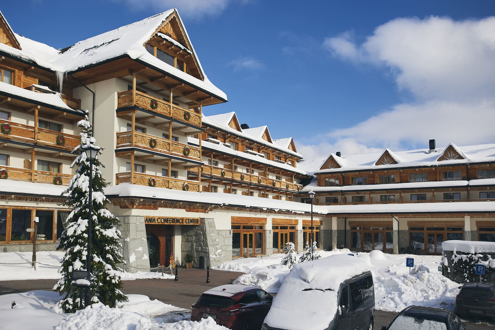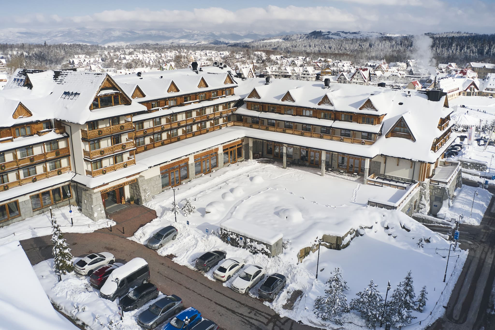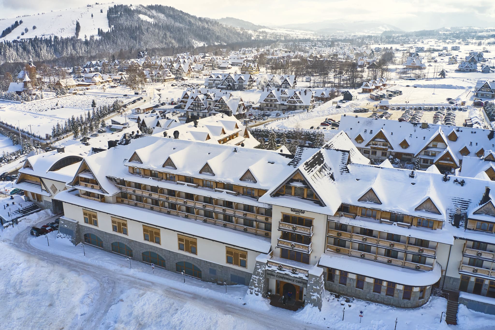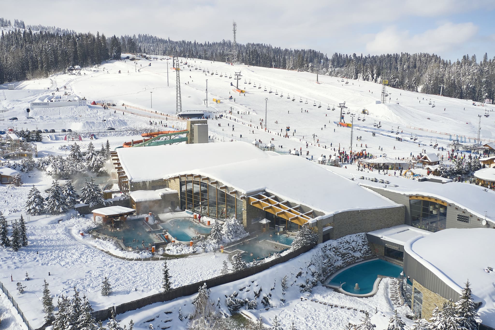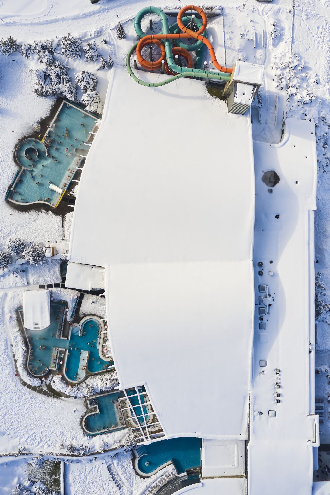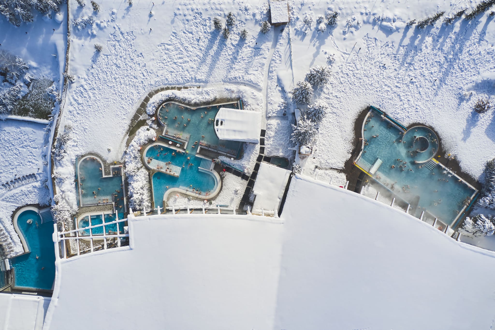Expansion of “Bania” Hotel in Białka Tatrzańska
Etap I:
- Execution of excavations to the required ordinance,
- Execution of foundations and insulation,
- Execution of the load-bearing structure of the building up to the level of the first floor ceiling with the necessary guidelines,
- Execution of drainage along with foundation backfill,
- Work related to the implementation of the designed external networks with the necessary translations,
- Installations of the raw state,
- Execution of foundation for floors and external road system.
Etap II:
- Construction of the supporting structure of the building from the level of the first floor to the roof,
- Construction of masonry walls,
- Execution of a multi-pitch roof (including structure, covering, carpentry),
- Execution of floors on the ground.
